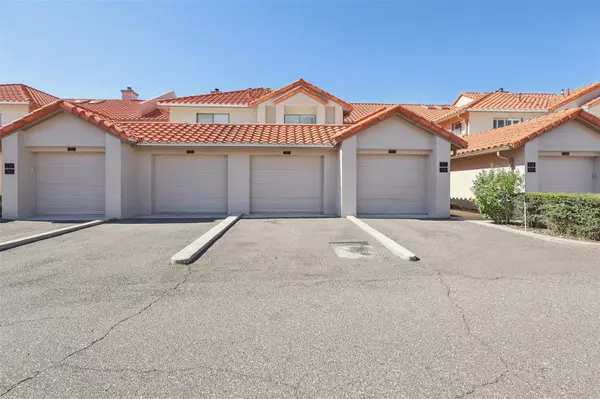
Bought with
703 MAGNOLIA PL Winter Haven, FL 33884
2 Beds
2 Baths
1,012 SqFt
UPDATED:
Key Details
Property Type Condo
Sub Type Condominium
Listing Status Active
Purchase Type For Sale
Square Footage 1,012 sqft
Price per Sqft $242
Subdivision Winterset 03 A Condo Ph 01
MLS Listing ID P4936880
Bedrooms 2
Full Baths 2
Condo Fees $475
HOA Y/N No
Annual Recurring Fee 5700.0
Year Built 1987
Annual Tax Amount $470
Lot Size 871 Sqft
Acres 0.02
Property Sub-Type Condominium
Source Stellar MLS
Property Description
This spacious two-bedroom, two-bath home with a one-car garage offers modern updates, resort-style amenities, and a relaxed lakeside lifestyle that's easy to fall in love with.
Inside, you'll find brand-new tile flooring in the kitchen, custom wooden cabinet doors, and new stainless steel appliances that make the space both stylish and functional. A new high-efficiency washer and dryer are also included, so you can move right in and start enjoying your new home without a worry.
The primary suite has been completely renovated with a stone-top vanity, illuminated mirror, upgraded cabinetry, and a spacious walk-in shower that feels like your own private spa.
Enjoy peaceful mornings or stunning sunsets from the screened lanai with new tile flooring and screens, overlooking the beautiful lake views.
Located in the highly desirable, guard-gated community of Winterset, residents enjoy a heated pool, spa, clubhouse, tennis courts, and direct lake access. With professionally maintained grounds and a low-maintenance lifestyle, this condo is perfect as a primary home, vacation retreat, or investment property.
Just minutes from Legoland and an easy drive to Orlando or Tampa, this lakefront gem combines comfort, convenience, and the very best of Florida living.
Location
State FL
County Polk
Community Winterset 03 A Condo Ph 01
Area 33884 - Winter Haven / Cypress Gardens
Interior
Interior Features Ceiling Fans(s), Living Room/Dining Room Combo, Open Floorplan, Solid Wood Cabinets, Stone Counters, Thermostat, Walk-In Closet(s), Window Treatments
Heating Central
Cooling Central Air
Flooring Carpet, Tile, Vinyl
Fireplace false
Appliance Dishwasher, Disposal, Dryer, Gas Water Heater, Ice Maker, Microwave, Range, Refrigerator, Washer
Laundry Inside, Laundry Closet
Exterior
Exterior Feature Garden, Lighting
Garage Spaces 1.0
Community Features Association Recreation - Owned, Clubhouse, Community Mailbox, Deed Restrictions, Gated Community - Guard, Pool, Special Community Restrictions, Tennis Court(s)
Utilities Available Cable Available, Electricity Connected, Natural Gas Connected, Sewer Connected, Water Connected
Amenities Available Clubhouse, Gated, Maintenance, Pickleball Court(s), Pool, Recreation Facilities, Security, Shuffleboard Court, Spa/Hot Tub, Tennis Court(s)
View Y/N Yes
Water Access Yes
Water Access Desc Lake - Chain of Lakes
View Water
Roof Type Tile
Attached Garage true
Garage true
Private Pool No
Building
Story 1
Entry Level One
Foundation Slab
Lot Size Range 0 to less than 1/4
Sewer Public Sewer
Water Public
Structure Type Stucco
New Construction false
Schools
Elementary Schools Chain O Lakes Elem
Middle Schools Denison Middle
High Schools Lake Region High
Others
Pets Allowed Cats OK, Dogs OK
HOA Fee Include Guard - 24 Hour,Common Area Taxes,Pool,Escrow Reserves Fund,Maintenance Structure,Maintenance Grounds,Recreational Facilities,Security,Trash
Senior Community No
Ownership Condominium
Monthly Total Fees $475
Acceptable Financing Cash, Conventional, FHA, VA Loan
Membership Fee Required None
Listing Terms Cash, Conventional, FHA, VA Loan
Special Listing Condition None
Virtual Tour https://www.propertypanorama.com/instaview/stellar/P4936880


GET MORE INFORMATION





