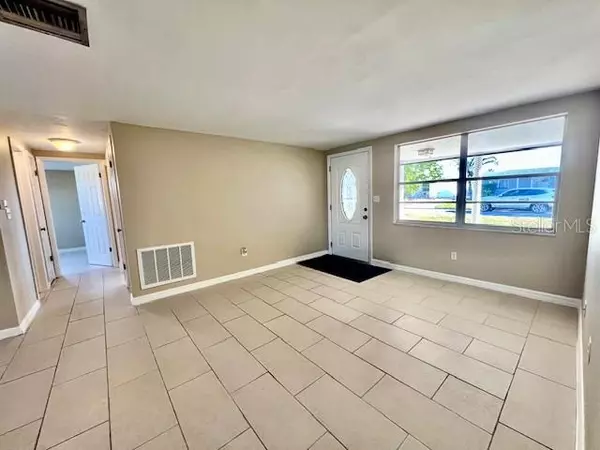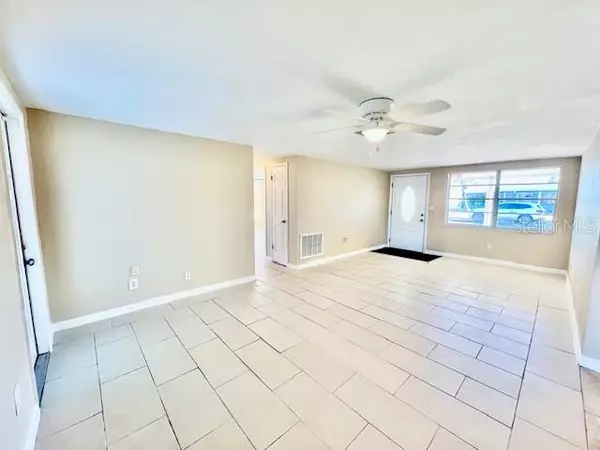
Bought with
3717 CEDARWOOD DR Holiday, FL 34691
3 Beds
2 Baths
1,252 SqFt
UPDATED:
Key Details
Property Type Single Family Home
Sub Type Single Family Residence
Listing Status Active
Purchase Type For Rent
Square Footage 1,252 sqft
Subdivision Tahitian Homes
MLS Listing ID W7880413
Bedrooms 3
Full Baths 2
Construction Status Completed
HOA Y/N No
Year Built 1973
Lot Size 5,662 Sqft
Acres 0.13
Lot Dimensions 67x84
Property Sub-Type Single Family Residence
Source Stellar MLS
Property Description
Location
State FL
County Pasco
Community Tahitian Homes
Area 34691 - Holiday/Tarpon Springs
Rooms
Other Rooms Breakfast Room Separate, Family Room, Formal Dining Room Separate, Formal Living Room Separate, Inside Utility
Interior
Interior Features Accessibility Features, Built-in Features, Ceiling Fans(s), Kitchen/Family Room Combo, Living Room/Dining Room Combo, Open Floorplan, Primary Bedroom Main Floor, Solid Surface Counters, Solid Wood Cabinets, Split Bedroom, Stone Counters, Thermostat, Window Treatments
Heating Central, Electric, Heat Pump
Cooling Central Air
Flooring Ceramic Tile
Furnishings Unfurnished
Fireplace false
Appliance Dishwasher, Electric Water Heater, Microwave, Range, Refrigerator
Laundry Electric Dryer Hookup, In Garage, Washer Hookup
Exterior
Exterior Feature Garden, Lighting, Private Mailbox, Rain Gutters
Parking Features Covered, Driveway, Garage Door Opener, Ground Level, Off Street
Garage Spaces 2.0
Fence Fenced, Back Yard
Community Features Street Lights
Utilities Available BB/HS Internet Available, Cable Available, Electricity Available, Electricity Connected, Public, Sewer Connected, Water Connected
View Garden
Porch Covered, Front Porch, Patio, Porch, Rear Porch
Attached Garage true
Garage true
Private Pool No
Building
Lot Description FloodZone, In County, Landscaped, Level, Near Golf Course, Near Marina, Near Public Transit, Paved
Story 1
Entry Level One
Sewer Public Sewer
Water Public
New Construction false
Construction Status Completed
Schools
Elementary Schools Gulfside Elementary-Po
Middle Schools Paul R. Smith Middle-Po
High Schools Anclote High-Po
Others
Pets Allowed Breed Restrictions, Cats OK, Dogs OK, Size Limit, Yes
Senior Community No
Pet Size Small (16-35 Lbs.)
Membership Fee Required None
Num of Pet 1
Virtual Tour https://www.propertypanorama.com/instaview/stellar/W7880413


GET MORE INFORMATION





