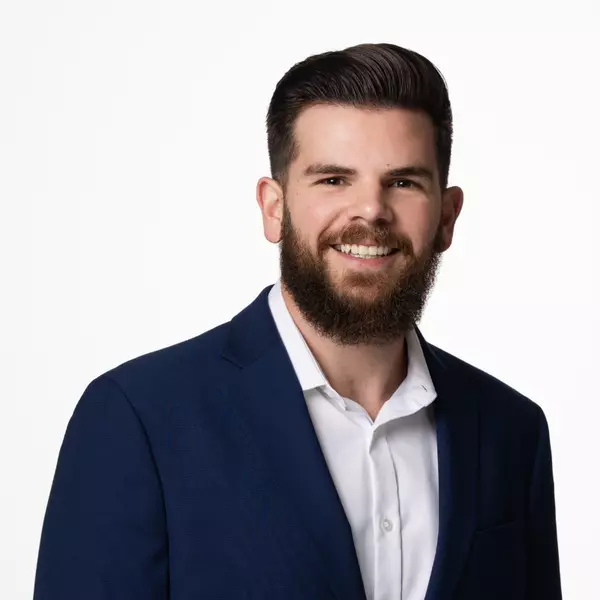
7934 SW 86TH TERRACE RD Ocala, FL 34481
2 Beds
2 Baths
1,747 SqFt
UPDATED:
Key Details
Property Type Single Family Home
Sub Type Single Family Residence
Listing Status Active
Purchase Type For Sale
Square Footage 1,747 sqft
Price per Sqft $240
Subdivision Weybourne Landing
MLS Listing ID OM712965
Bedrooms 2
Full Baths 2
HOA Fees $220/mo
HOA Y/N Yes
Annual Recurring Fee 2649.0
Year Built 2024
Annual Tax Amount $3,172
Lot Size 8,712 Sqft
Acres 0.2
Property Sub-Type Single Family Residence
Source Stellar MLS
Property Description
The Great Room impresses with tray ceilings, crown molding, 8-foot interior doors, 9ft 4"ceilings throughout, and luxury vinyl plank flooring throughout, creating a seamless flow.
The chef's kitchen showcases staggerd cabinets 36-inch uppers, quartz countertops, Breakfast Bar, stone backsplash, under cabinet lighting, upgraded soft-close cabinetry, a five-burner gas range, French-door counter-depth refrigerator, Kitchen upgraded with Kitchen Aid stainless steel appliances.
The Primary Suite offers a private retreat, custom closet system, and a spa-inspired bathroom featuring a quartz dual vanity with oval undermount sinks and an upgraded walk-in shower with built-in seat. The guest bedroom and secondary bath offers a walk-in shower to provide both comfort and style for family or visitors.
Relax and entertain year-round in the enclosed, covered, and screened lanai with a 24-inch masonry knee wall, offering privacy and comfort. Additional highlights include 2 ft widened driveway to corner of garage which adds storage or workspace, cascade windows, water softener and an interior laundry room with cabinetry, washer and dryer (1yr old is included). Premier Lighting, This property offers a serene backyard setting with no neighboring homes behind, backing to a natural dry pond area that enhances privacy and openness, added features, irrigation system, ring door bell.
This home is truly move-in ready, showcasing high-end finishes and meticulous attention to detail—an exceptional opportunity to enjoy the best of Weybourne Landing living. Furniture is optional, golf cart is for sale, has upgraded lithium battery with wall mounted charger (1 yr. old. Residents enjoy a clubhouse, pool, fitness center, pickleball courts, and with a Gateway Pass, access to all On Top of the World amenities.
Location
State FL
County Marion
Community Weybourne Landing
Area 34481 - Ocala
Zoning PUD
Interior
Interior Features Ceiling Fans(s), Crown Molding, High Ceilings, Kitchen/Family Room Combo, Open Floorplan, Smart Home, Solid Wood Cabinets, Stone Counters, Thermostat, Walk-In Closet(s)
Heating Central, Electric, Natural Gas, Heat Pump
Cooling Central Air
Flooring Luxury Vinyl
Furnishings Negotiable
Fireplace false
Appliance Convection Oven, Dishwasher, Disposal, Dryer, Gas Water Heater, Microwave, Range, Refrigerator, Washer, Water Softener
Laundry Gas Dryer Hookup, Inside, Laundry Room, Washer Hookup
Exterior
Exterior Feature Lighting, Sliding Doors
Garage Spaces 2.0
Community Features Clubhouse, Community Mailbox, Deed Restrictions, Dog Park, Fitness Center, Gated Community - No Guard, Golf Carts OK, Golf, Playground, Pool, Racquetball, Street Lights
Utilities Available BB/HS Internet Available, Cable Connected, Electricity Connected, Private, Sprinkler Meter, Underground Utilities
Amenities Available Basketball Court, Cable TV, Fitness Center, Gated, Golf Course, Maintenance, Park, Pickleball Court(s), Pool, Racquetball, Recreation Facilities, Storage
Roof Type Shingle
Attached Garage true
Garage true
Private Pool No
Building
Entry Level One
Foundation Slab
Lot Size Range 0 to less than 1/4
Sewer Private Sewer
Water Private
Structure Type Block,Concrete,Stucco
New Construction false
Others
Pets Allowed Yes
HOA Fee Include Guard - 24 Hour,Pool,Maintenance Grounds,Recreational Facilities,Trash
Senior Community Yes
Ownership Fee Simple
Monthly Total Fees $220
Acceptable Financing Cash, Conventional
Membership Fee Required Required
Listing Terms Cash, Conventional
Special Listing Condition None


GET MORE INFORMATION





