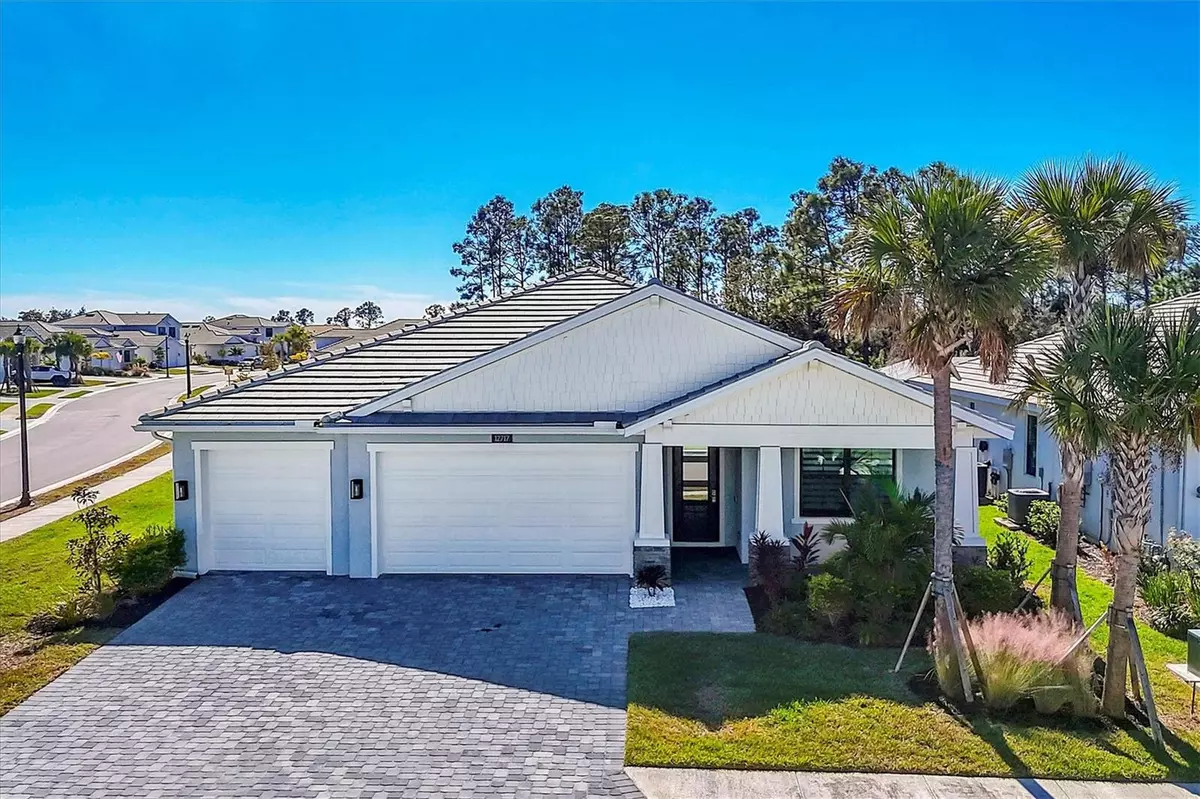
12717 MORNING MIST PL Venice, FL 34293
4 Beds
3 Baths
2,387 SqFt
UPDATED:
Key Details
Property Type Single Family Home
Sub Type Single Family Residence
Listing Status Active
Purchase Type For Sale
Square Footage 2,387 sqft
Price per Sqft $314
Subdivision Solstice
MLS Listing ID N6141324
Bedrooms 4
Full Baths 3
Construction Status Completed
HOA Fees $475/mo
HOA Y/N Yes
Annual Recurring Fee 5700.0
Year Built 2023
Annual Tax Amount $8,778
Lot Size 10,890 Sqft
Acres 0.25
Property Sub-Type Single Family Residence
Source Stellar MLS
Property Description
Step inside to a neutral palette that flows effortlessly throughout, creating a warm and inviting atmosphere. The heart of the home is the gourmet kitchen, featuring beautifully selected finishes, a spacious pantry designed in the style of a butler's pantry with a coffee bar, and striking lighting choices that highlight and complement the homes overall design.
The primary suite is a true retreat, complete with a redesigned walk-in closet tailored for maximum functionality. Additional design details are found throughout, showcasing the quality and care put into every space.
Situated on an oversized lot, this three-car garage home provides ample space and privacy and is ready for the new homeowner to design and build the pool of their choice, creating a personal outdoor oasis.
Living in Solstice at Wellen Park means enjoying resort-style amenities, including a pool, clubhouse, pickleball and tennis courts, fitness center, dog park, and tot lot, everything you need for a vibrant and active lifestyle. Conveniently located and just a golf cart ride to downtown Wellen Park, near local beaches, Venice shopping and dining, Atlanta Braves Spring Training Facility, I-75, and area airports.
Don't miss the opportunity to own this exceptional home that combines luxury, practicality, and the unmatched lifestyle of Wellen Park.
Location
State FL
County Sarasota
Community Solstice
Area 34293 - Venice
Zoning V
Interior
Interior Features Built-in Features, Ceiling Fans(s), Coffered Ceiling(s), Crown Molding, Eat-in Kitchen, High Ceilings, Open Floorplan, Pest Guard System, Primary Bedroom Main Floor, Smart Home, Solid Wood Cabinets, Stone Counters, Thermostat, Walk-In Closet(s), Wet Bar
Heating Central
Cooling Central Air
Flooring Carpet, Ceramic Tile
Furnishings Unfurnished
Fireplace false
Appliance Bar Fridge, Built-In Oven, Convection Oven, Cooktop, Dishwasher, Disposal, Gas Water Heater, Kitchen Reverse Osmosis System, Microwave, Refrigerator, Water Filtration System, Water Purifier, Water Softener
Laundry Inside, Laundry Room
Exterior
Exterior Feature Rain Gutters, Sidewalk, Sliding Doors
Parking Features Driveway, Garage Door Opener
Garage Spaces 3.0
Fence Fenced
Community Features Clubhouse, Community Mailbox, Dog Park, Fitness Center, Gated Community - No Guard, Golf Carts OK, Irrigation-Reclaimed Water, Playground, Pool, Sidewalks
Utilities Available Cable Connected, Electricity Connected, Fiber Optics, Fire Hydrant, Natural Gas Connected, Public, Underground Utilities
Amenities Available Clubhouse, Fence Restrictions, Fitness Center, Gated, Pickleball Court(s), Pool
View Trees/Woods
Roof Type Tile
Porch Front Porch, Rear Porch
Attached Garage true
Garage true
Private Pool No
Building
Lot Description Landscaped, Sidewalk, Paved
Entry Level One
Foundation Slab
Lot Size Range 1/4 to less than 1/2
Builder Name Toll Brothers
Sewer Public Sewer
Water Public
Architectural Style Florida
Structure Type Block
New Construction false
Construction Status Completed
Others
Pets Allowed Yes
HOA Fee Include Pool,Maintenance Grounds,Recreational Facilities
Senior Community No
Pet Size Extra Large (101+ Lbs.)
Ownership Fee Simple
Monthly Total Fees $475
Acceptable Financing Cash, Conventional, VA Loan
Membership Fee Required Required
Listing Terms Cash, Conventional, VA Loan
Special Listing Condition None
Virtual Tour https://www.zillow.com/view-imx/bd1bfd08-3101-4a1a-a85c-08e8d23ed094?setAttribution=mls&wl=true&initialViewType=pano&utm_source=dashboard


GET MORE INFORMATION





