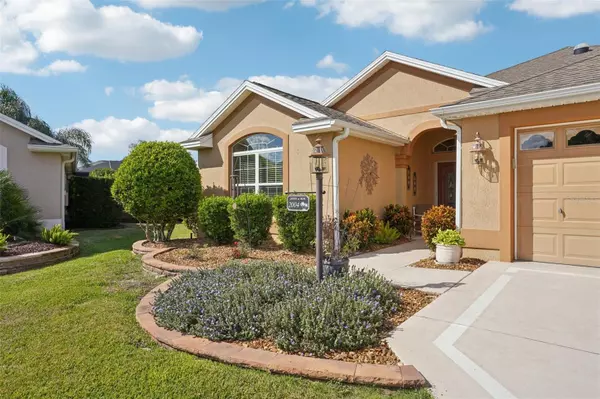
2004 ROYAL ELM RD The Villages, FL 32162
3 Beds
2 Baths
1,999 SqFt
UPDATED:
Key Details
Property Type Single Family Home
Sub Type Single Family Residence
Listing Status Active
Purchase Type For Sale
Square Footage 1,999 sqft
Price per Sqft $275
Subdivision Villages Of Sumter
MLS Listing ID G5104293
Bedrooms 3
Full Baths 2
HOA Y/N No
Year Built 2010
Annual Tax Amount $4,910
Lot Size 0.260 Acres
Acres 0.26
Property Sub-Type Single Family Residence
Source Stellar MLS
Property Description
The primary suite features a luxurious Roman-style walk-in tile shower, dual vanities, and plush carpeting for extra comfort. The second bedroom doubles as a functional home office with built-in cabinets and a Murphy bed, while the third bedroom offers a cozy retreat for guests. Step into the glass-enclosed lanai and discover more indoor space no taxed. Then there is a fully equipped lanai kitchen featuring a stainless steel gas grill, double gas burners, mini fridge, and weather-resistant cabinetry. Enjoy evenings on the painted patio and screened birdcage area, ideal for relaxing or entertaining.
This block-and-stucco home also includes a golf cart garage, solar-powered roof vents to keep the attic cool, and beautiful tile flooring throughout most of the home. You're just a short golf cart ride away from Lake Sumter Landing and Brownwood Paddock Square, with championship and executive golf courses, recreation centers, and all the amenities that make life in The Villages extraordinary. Schedule your private showing today — or request a FaceTime tour if you're not local — and come see why this home is everything you've been looking for.
Location
State FL
County Sumter
Community Villages Of Sumter
Area 32162 - Lady Lake/The Villages
Zoning X
Interior
Interior Features Ceiling Fans(s), Eat-in Kitchen, High Ceilings, Living Room/Dining Room Combo, Open Floorplan, Primary Bedroom Main Floor, Stone Counters, Walk-In Closet(s), Window Treatments
Heating Central
Cooling Central Air
Flooring Carpet, Laminate, Tile
Fireplace false
Appliance Dishwasher, Disposal, Dryer, Electric Water Heater, Microwave, Range, Refrigerator, Washer
Laundry Laundry Room
Exterior
Exterior Feature Outdoor Grill, Outdoor Kitchen
Parking Features Golf Cart Garage
Garage Spaces 2.0
Community Features Community Mailbox, Deed Restrictions, Dog Park, Fitness Center, Golf, Street Lights
Utilities Available BB/HS Internet Available, Electricity Connected, Fiber Optics, Sewer Connected, Underground Utilities, Water Connected
Roof Type Shingle
Attached Garage true
Garage true
Private Pool No
Building
Entry Level One
Foundation Slab
Lot Size Range 1/4 to less than 1/2
Sewer Public Sewer
Water Public
Structure Type Block,Stucco
New Construction false
Others
Pets Allowed Cats OK, Dogs OK
HOA Fee Include Pool,Recreational Facilities,Security
Senior Community Yes
Pet Size Large (61-100 Lbs.)
Ownership Fee Simple
Acceptable Financing Cash, Conventional, VA Loan
Listing Terms Cash, Conventional, VA Loan
Num of Pet 2
Special Listing Condition None
Virtual Tour https://www.zillow.com/view-imx/5ad6b47c-8523-4d4f-9366-e2fe39588ce7?wl=true&setAttribution=mls&initialViewType=pano


GET MORE INFORMATION





